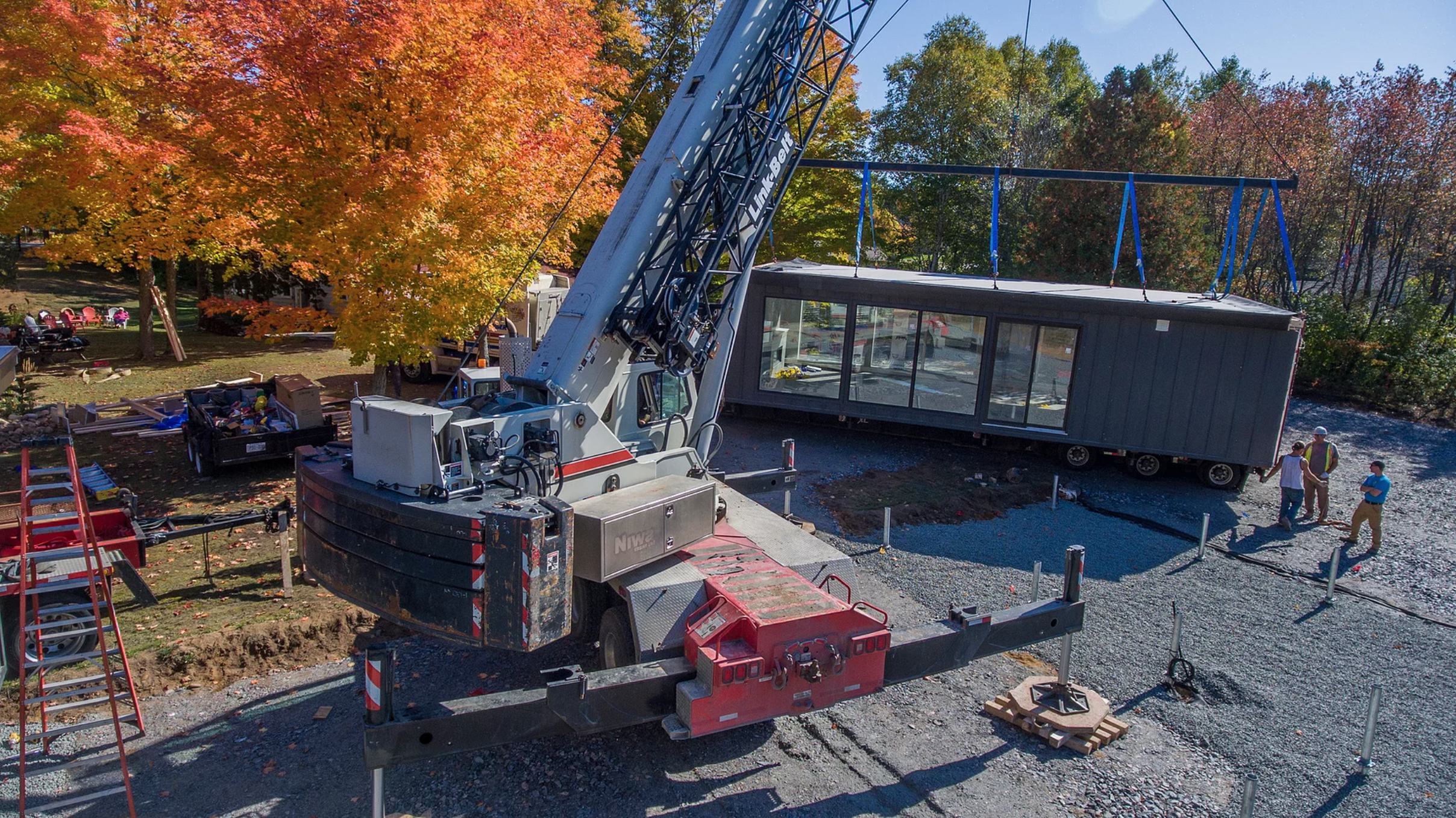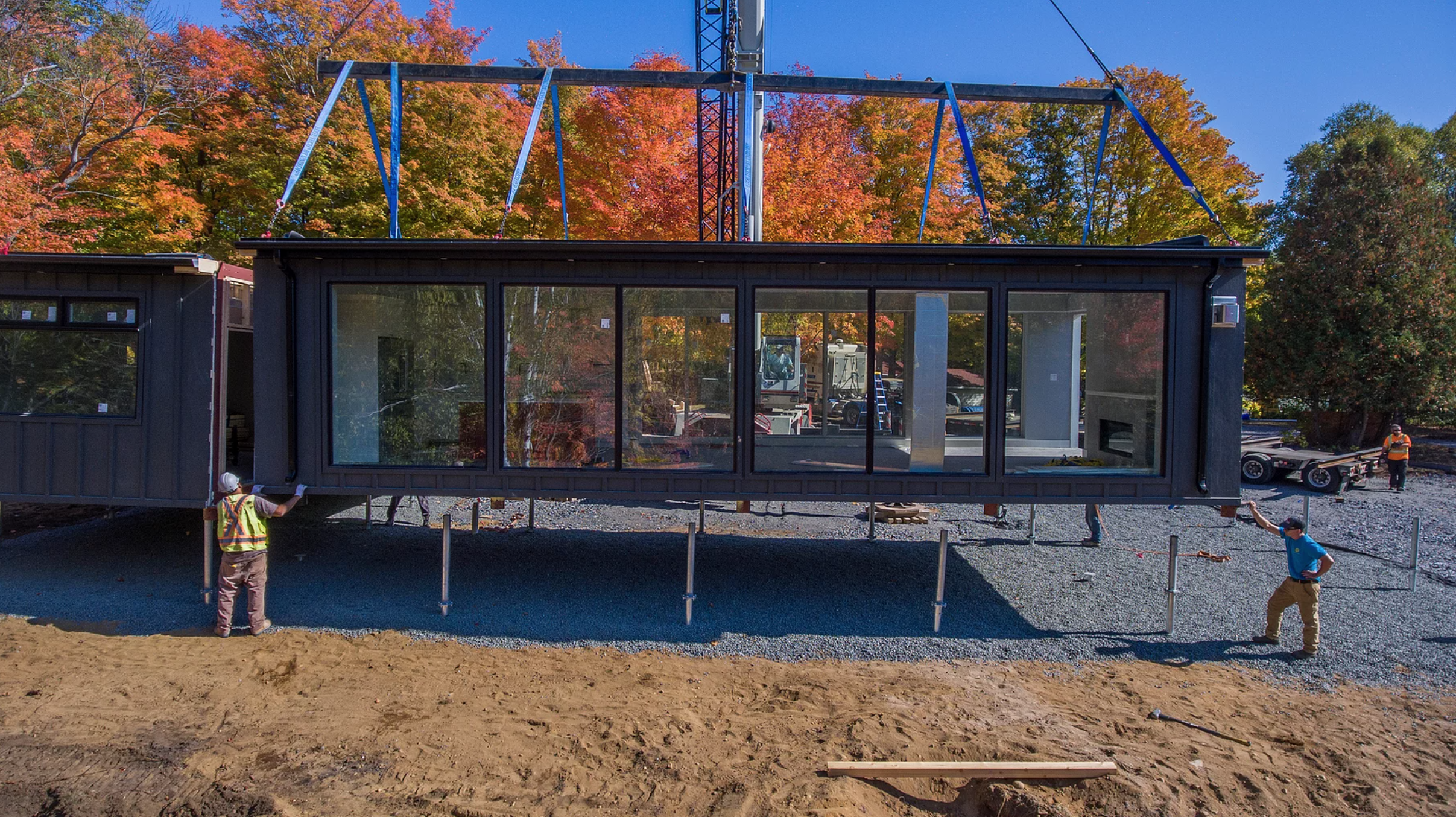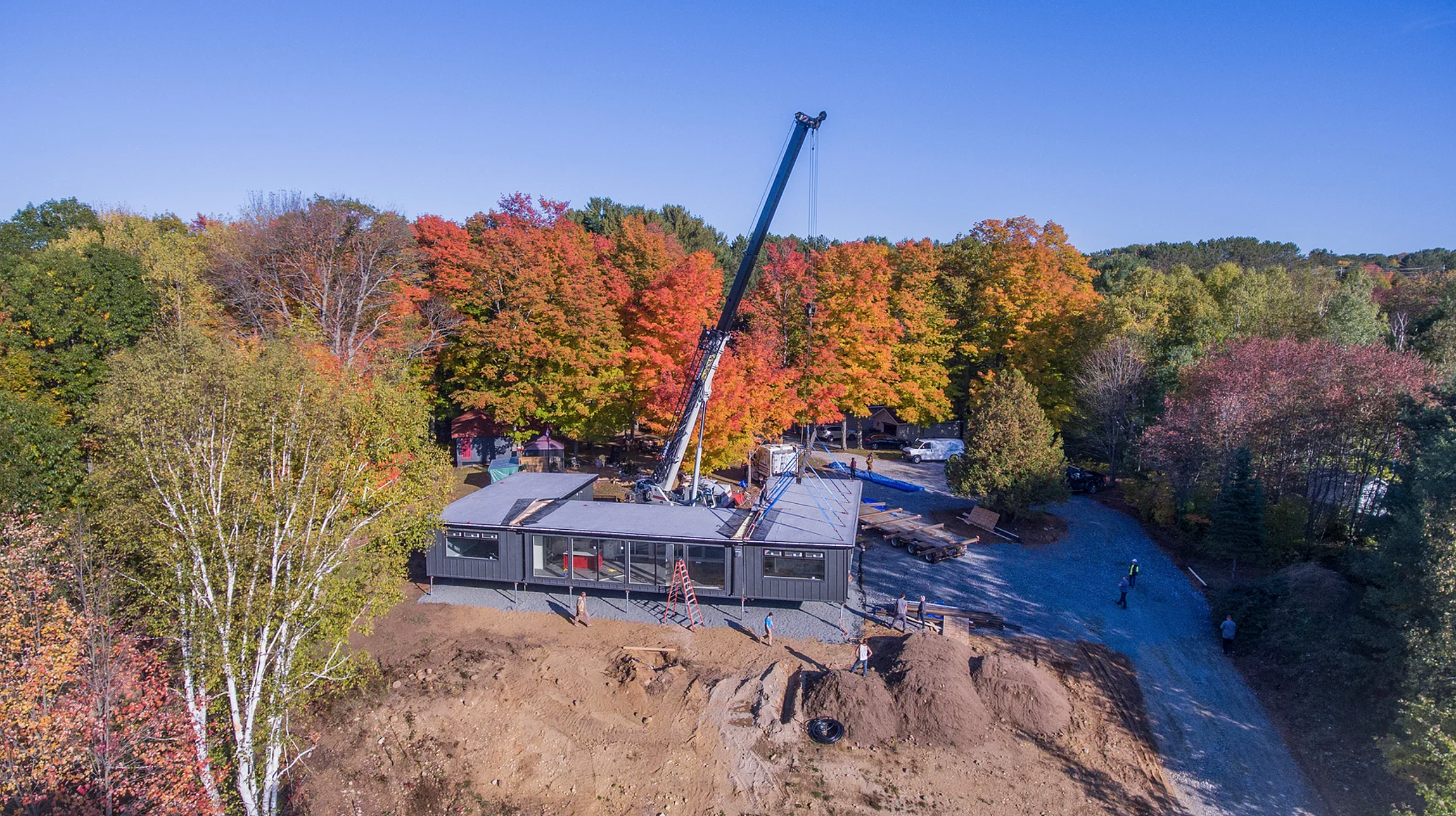Bell-Camp - U-Shape







Bell-Camp - U-Shape
$0.00
The unique layout of this home makes it perfect for hosting large gatherings while maintaining privacy in the other wing. The master bedroom alone is an impressive 640 SF with a large ensuite bathroom, walk-in closet and sitting area. With a centre courtyard for outdoor living and expansive windows to bring in lots of natural light, this 2000 SF house has a major wow factor.
Check out the virtual tour here.
Prefab Type: Modular
Size: 2,000 sqft.
Floors: 1
Bedrooms: 3
Bathrooms: 2
Interior: Drywall
Heating / Cooling: Forced Air
Kitchen: Custom Kitchen
Homes: Yes
Cottages: Yes

